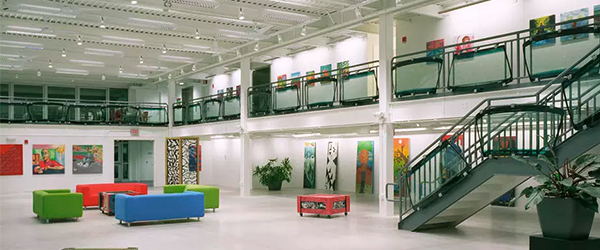ARTISTS FOR HUMANITY EPICENTER, SOUTH BOSTON, MA
Full M/E/P design for the non-profit education group Artist for Humanity’s new 22,500 SF headquarters and studio space. Contains painting, photo, silkscreen, and sculpture studios. Received a LEED certification at the highest Platinum level. Rooftop photovoltaic solar array produces 100% of electricity for the facility.
AUTOGRAPH BY AUTOGRAPH BY MARRIOTT, ASSEMBLY ROW, MA
New 13 floored, 68,000sf hotel. Featuring a 6 floor hotel and a 7 story residence. 170 guest rooms, fitness facility, and a 1500 sf indoor pool area, 6,000 sf restaurant, 3,000 sf commercial kitchen. 40,000 sf retail space. Mechanical is water source heat pump for Hotel & Residence(Separate systems). Energy recovery from guest rooms & residence serve fresh air for corridors and complete concierge level. Smoke exhaust system has been integrated for hotel.
SERVICE CREDIT UNION, PORTSMOUTH, NH
New 100,000 sf signature headquarters, four story building, attempting LEED Gold certification. Complete MEP/FP system was designed. HVAC systems was a geothermal system with a Under floor Air Distribution system.
WAVERLY OAKS OFFICE PARK WALTHAM, MA
New office complex with 3 buildings at 150,000 sf each. Designed full M/E/P system, with VAV Roof Top System.
Port Healthcare center Newburyport, Ma
New health care facility construction. MEP/FP services have been provided. Mechanical system is ERU for ventilation, VRF system with HW baseboard in guest rooms. Project includes community room, full service kitchen and commercial laundry
CADBURY AT LEWES COMMUNITY CENTER LEWES, DE
New 29,000sf community center. Including a 200 person auditorium. Complete M/E/P was designed. Mechanical Roof Top Units





